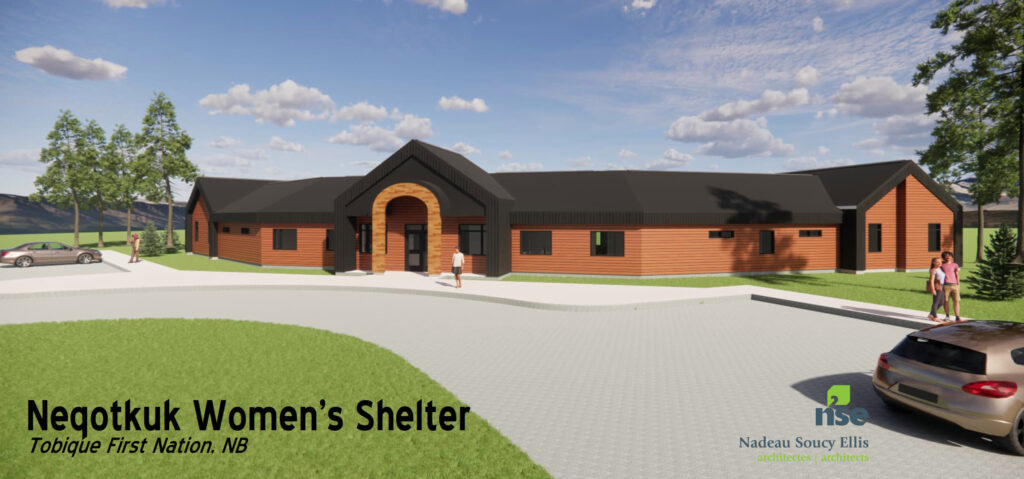Projects
Women’s Shelter Feasibility Study and Detailed Design – Neqotkuk, NB
Dillon was engaged to complete a needs assessment and conceptual design for an application to a shelter initiative for Indigenous women, children and 2SLGBTQIA+ individuals escaping family violence. The community had been successful in securing the funding and Dillon has since completed detailed design of the 6,500 sq.ft. facility and site.
Early in 2020, Canada Mortgage and Housing Corporation (CMHC), with support from ISC and Crown-Indigenous Relations and Northern Affairs Canada (CIRNAC) released a program soliciting applications for a shelter initiative for Indigenous women and children escaping family violence.

To form part of the application, Neqotkuk (Tobique First Nation) retained Dillon to conduct a community and functional needs assessment. The purpose of the assessment was twofold. The project team conducted a series of interviews with Neqotkuk staff, community members, and other stake and rights holders to create a narrative that communicates the importance of the proposed project to Neqotkuk, project partner Matawaskiye, and the overall surrounding community. Throughout the interview process, the Dillon project team also gained in-depth knowledge of the necessary functions of the space.
Through this interview process, Dillon was able to develop a concept floorplan and site civil design of the proposed shelter that met the needs of Neqotkuk while also satisfying the requirements of the CMHC application. Through collaboration with operations staff, other industry advisors and the Dillon design team, an iterative approach to design was taken before finalizing concepts for submission. An overall capital and operations budget was also developed using industry specific data and Dillon’s previous experience. The finalized application was submitted in March 2022 and Neqotkuk was successful in receiving funding in August 2022.
Dillon, in conjunction with Nadeau Soucy Ellis Architects (NSE), further refined the conceptual design plan to meet the communities needs based on further engagement with the Neqotkuk team. As part of the funding agreement, a Phase I Environmental Site Assessment was also conducted. The conceptual design was then used to complete an energy model of the building, and recommendations were incorporated into the design for a 20% reduction in energy consumption and greenhouse gas in comparison to the 2017 National Energy Code for Buildings.
Throughout the design phase there were several challenges, with the significant challenge being the topography and access of the site. In order to access the site, Indian Brook (a significant water course) needed to be crossed. This involved performing a stormwater flow analysis exercise to size a significant watercourse crossing and an application for a Watercourse and Wetlands Alteration permit.
The project has since completed detailed design for the site and the building consisting of architectural, mechanical, electrical, structural, and civil designs, all with continuous input from Neqotkuk. The construction is anticipated to be complete in the Spring of 2025.
Project Details
Project Partner: Neqotkuk (Tobique First Nation)
Business Unit: Facilities
Service Offering: Commercial, Institutional, Healthcare