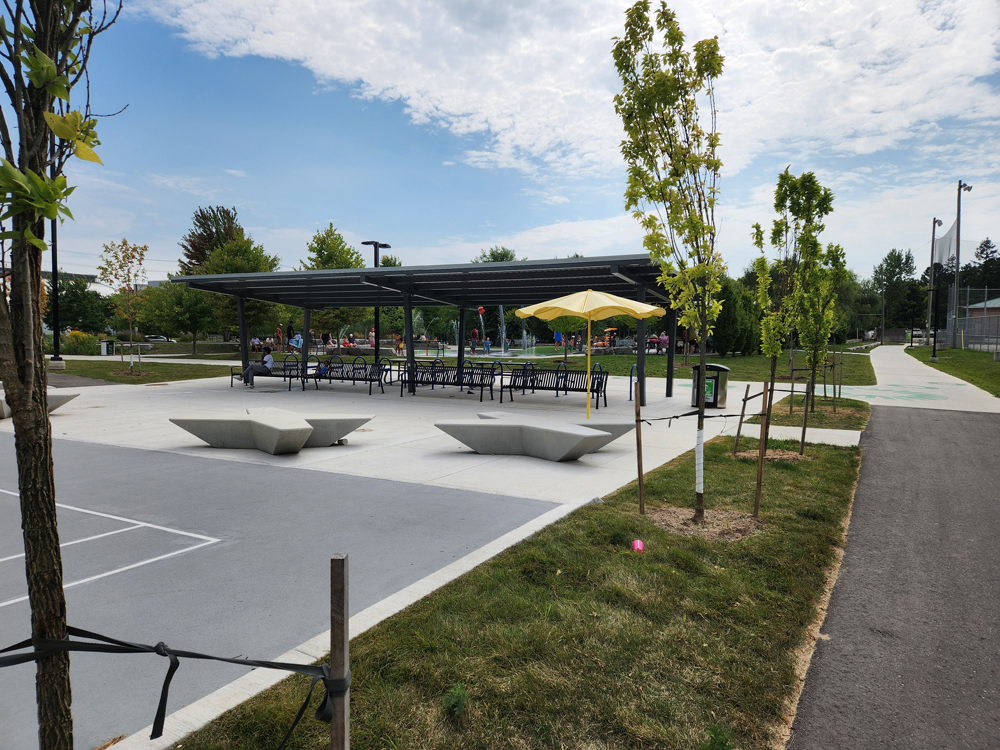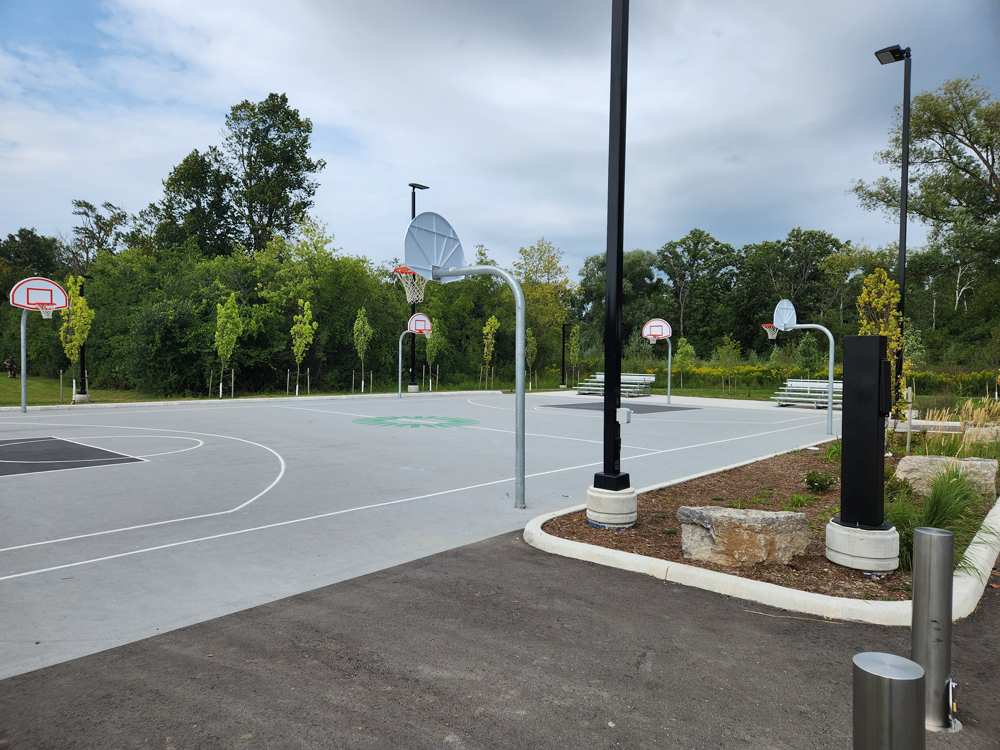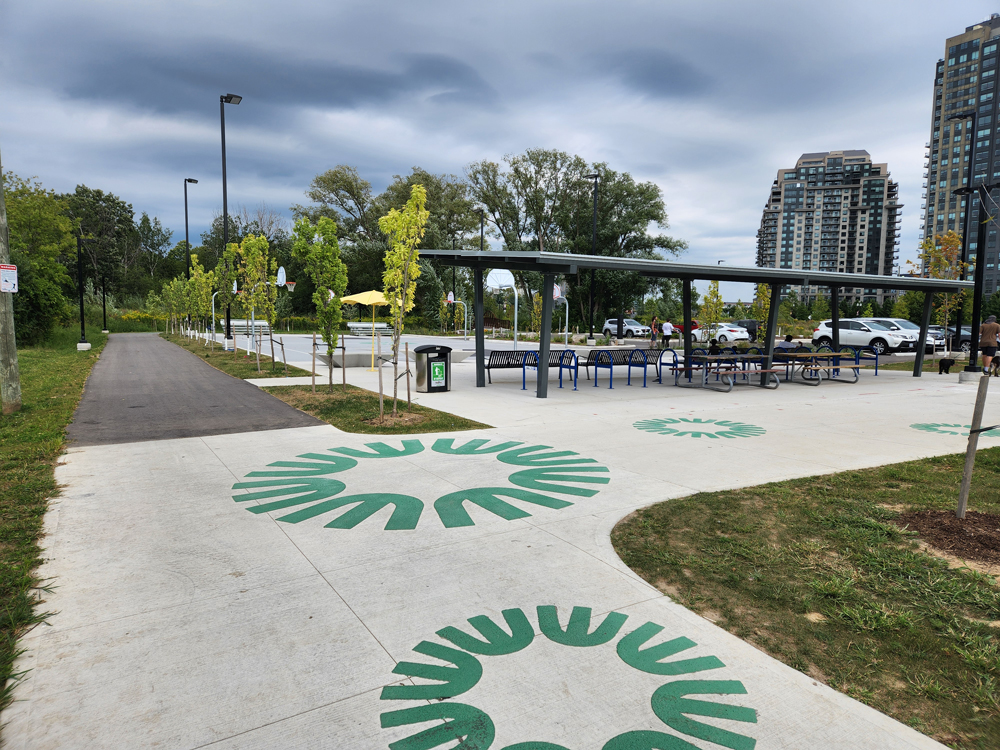Projects
Waterloo Park Circuit – Waterloo, ON
Dillon was retained by the City of Waterloo as the prime consultant for the functional and detailed design for Park Circuit (Waterloo Park West). Dillon provided landscape architectural services (including tendering and construction services), structural engineering, civil engineering, electrical engineering, arborist services, and community engagement.
Public engagement was critical to this process, as was engagement with stakeholders such as the Waterloo Park Advisory Committee, the University of Waterloo, and the Grand River Conservation Authority (GRCA). This design also included the incorporation of a large shade structure, seating and individual shade elements as well as a multi-use space that is established as a basketball court, but the addition of a yard hydrant and connected water services and removable bollards that can provide vehicular access to the court allows this space to be used for multiple purposes, including a skating rink and an event space.
Site Program Elements
- Phase 1 (constructed): fully paved and painted parking lot with enhanced LED lighting, accessible, safe pedestrian trails, a fully lit basketball court that can be converted to a skating rink or an event space, a large shade area with seating and bike storage, and a pedestrian bridge;
- Phase 2 (future implementation): includes a formalized pathway along the north side of the main road through Waterloo Park West, and additional trail connections to the Seagram Parking lot, and the north LRT crossing (Waterloo Park stop); and
- Phase 3 (future implementation): proposes a limestone trail throughout the natural wooded area in the north and a second pedestrian bridge connecting to the entrance at the corner of University and Westmount. The proximity to University of Waterloo property, as well as the regulated floodplain that covers most of Phase 3 makes the incorporation of these trail improvements uniquely
Accessibility Elements
Waterloo Park Circuit was driven by the City’s desire to improve and formalize a more robust trail network, providing formalized connections throughout Waterloo Park West and tying into the eastern portion of the park. Through engagement with Waterloo’s Accessibility Committee and experience with AODA requirements and recommended guidelines, Dillon incorporated the following features to improve accessibility through Phase 1 of the Waterloo Park Circuit:
- Kept formalized pathways to 5% or less whenever possible;
- Added enhanced lighting along pathways, parking, and the basketball court to improve visibility and safety after dark;
- Increased pathway widths to 2.4 metres or more whenever possible;
- Added shade and seating in key nodal areas; and
- Added a pedestrian bridge crossing over Laurel Creek that leads directly to an LRT crossing, eliminating the need for pedestrians to navigate multiple streets in Uptown Waterloo to access at the Eastern side of the Park.
Project Details
Project Partner: City of Waterloo
Business Unit: Community Planning & Infrastructure
Service Offering: Public Space Design


