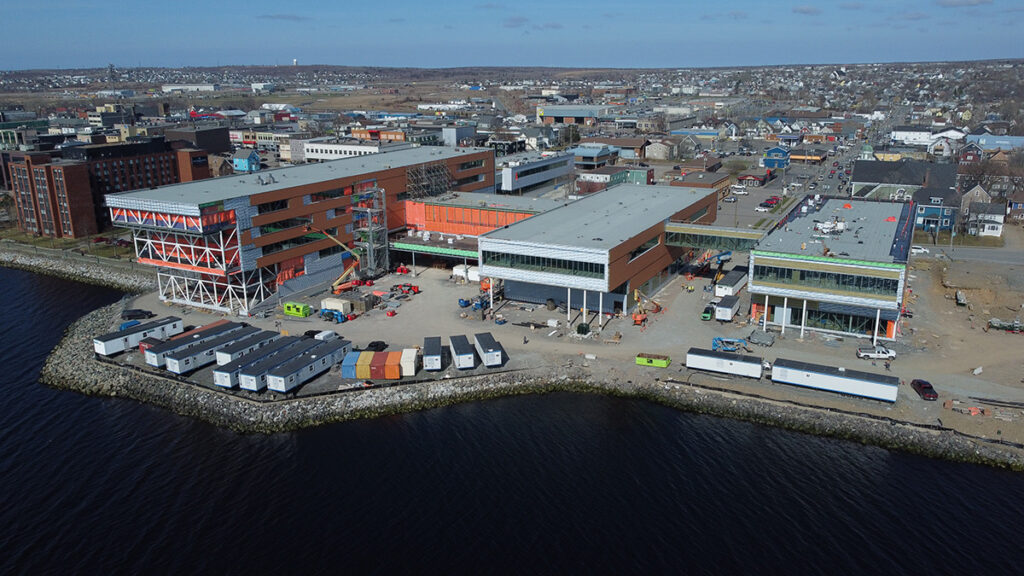Projects
NSCC Waterfront Campus Redevelopment – Sydney, NS
Dillon’s mechanical, electrical, and civil teams worked alongside Barrie and Langille Architects, Moriyama & Teshima Architects, and BMR Engineering on the NSCC Sydney Waterfront Campus. The new campus features state-of-the-art trade workshops, commercial kitchens, learning commons, collaborative spaces, an elders’ room, a theatre, a daycare, and more. Multistory spaces and curtain wall highlight the priceless view of the Sydney Harbour, leading into the Atlantic Ocean.
The new NSCC Waterfront Campus is a 300,000 ft2 complex consisting of four buildings connected by two pedways. The new campus is located on the Sydney Harbour in Cape Breton Island’s centre and is redefining the landscape of the downtown core. This LEED Gold targeted project incorporated a number of sustainable design features, including a 100% geothermal heating and cooling system, and solar photovoltaic technology.
The campus’ entire heating and cooling is achieved using geothermal supply and return wells, contributing to the project’s sustainability goals. This system is designed to satisfy the entire complex with no backup energy source. This approach eliminated the need for the burning of fossil fuels for energy and reduced project capital costs.

The Owner challenged the design team to provide mechanical and electrical systems that met the actual building needs without over-design. To be confident in the geothermal source, all aspects of the design were critically analyzed, including stripping excess capacity, building redundancy into the system, and testing the source extensively. First, the various layers of safety were quantified, reviewed, and challenged so that the design could differentiate between the true expected heating and cooling loads and the calculated theoretical loads. Next, redundant central equipment was included to minimize the risk of lack of capacity due to equipment failure. Finally, multiple pump tests were performed to confirm the capacity available from the geothermal source.
Environmental conditions made this project an ideal candidate for geothermal heating, the same is not true for every site or every project. The innovation in this project came from critically evaluating conventional design principles, assumptions, and calculations. The challenge resulted in the design team rationalizing a solution outside of the comfortable, and safe, design practices.
To further support the net zero target, rooftop photovoltaic (solar electric) panel systems were planned for the C, and D buildings. These systems included 640 high‑efficiency monocrystalline panels capable of producing more than 300kW, and producing upwards of 330MWh annually. Panel racking systems utilized a rock ballasted south-facing landscape orientation with a panel mount of 10 degrees to maximize power generation potential of the roof systems.
The project is designed and built in accordance with the Rick Hansen Foundation Accessibility Certification Program and is targeting Leadership in Energy and Environmental Design (LEED) Gold Certification. The campus will accommodate up to 1400 students and 600 faculty members.
Project Details
Project Partner: Nova Scotia Community College (NSCC)
Business Unit: Facilities
Service Offering: Commercial, Institutional, and Healthcare