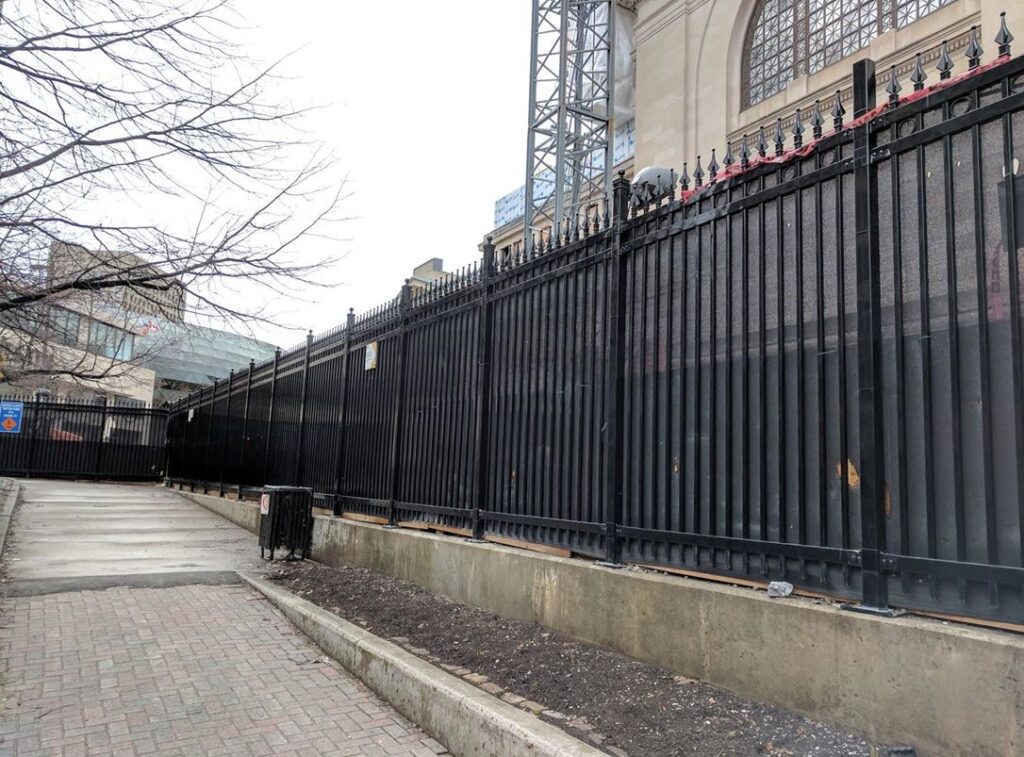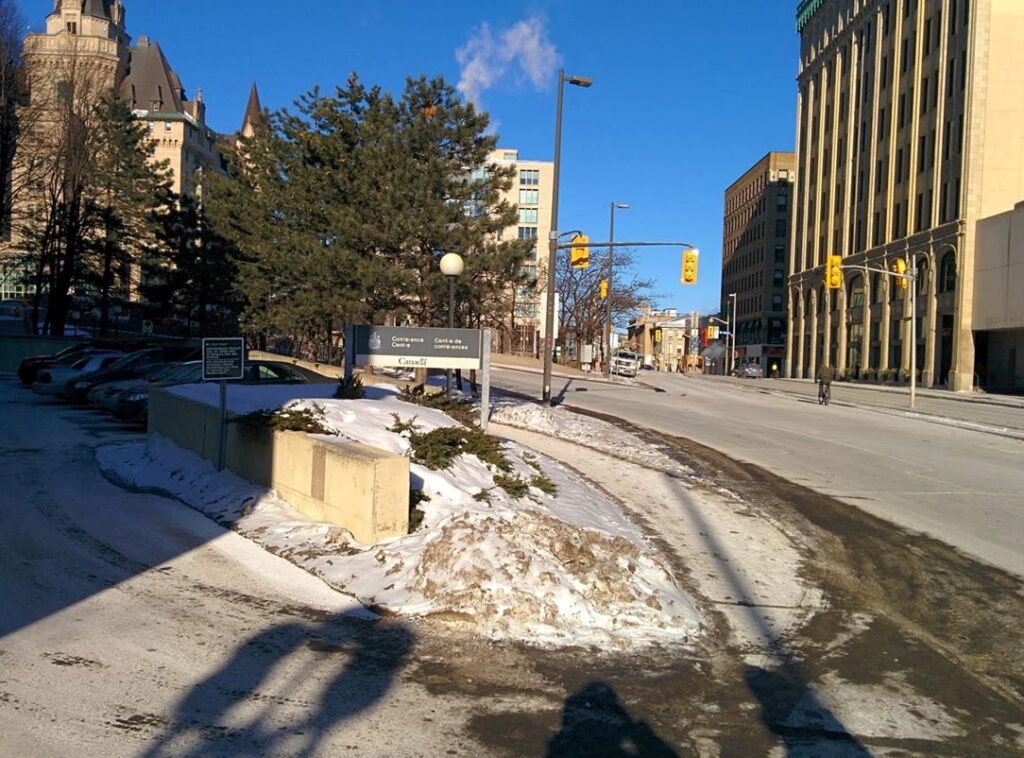Projects
Traffic Management Studies – Ottawa, ON
Dillon was retained by major construction companies and Public Services and Procurement Canada to develop transportation management plans and assist in obtaining approvals from the City of Ottawa and the National Capital Commission for major building restoration projects in proximity to Parliament Hill. The traffic management plans address the needs of motorists, transit, cyclists, and pedestrians in proximity to the projects.
Wellington Street: A traffic management plan was provided to present to the City for the temporary construction staging during the reconstruction of the West Memorial Building, located at 344 Wellington St, centered on the block between Bay and Lyon and Wellington and Sparks St. On 180 Wellington, the traffic and pedestrian control plans were updated, including narrowing of traffic lanes, reduction in length of left-turn storage lanes, and the development of construction hoarding surrounding the site. Sidewalks were closed to pedestrians and an appropriate signage plan prepared. A number of stakeholder meetings were held with the NCC and the City to determine an acceptable solution for demolition in this highly visible public area.
Rideau Street: A traffic management plan was developed and included temporary traffic control, pavement markings during detour, construction staging, and a pedestrian control plan for the Government of Canada Conference Centre. The City of Ottawa was consulted throughout the project and coordination with adjacent planned construction projects was required. The plan was developed in two construction stages reflecting on-site construction needs and work by others in the surrounding area. The project included a traffic and pedestrian management and signage plan, along with a lane narrowing, jersey barrier and energy attenuation devices.
Bank of Montreal: A traffic, construction hoarding, and pedestrian control plan was developed for the Bank of Montreal building, which was scheduled for a complete interior teardown and retrofit. The plan required pedestrian barrier protection, sidewalk closures, lane closures, and barrier protection with appropriate energy attenuation. The City of Ottawa Traffic Signal Branch and the National Capital Commission were consulted to ensure that all parties’ needs were being met.
Project Details
Project Partner: City of Ottawa
Business Unit: Community Planning & Infrastructure
Service Offering: Integrated Mobility

